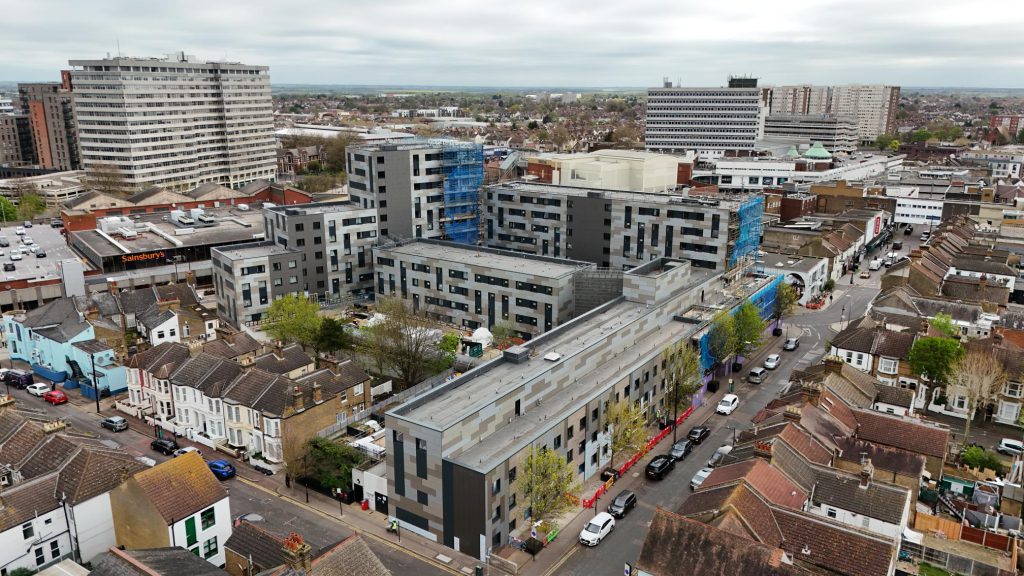When it comes to high-rise projects, we understand the importance of reliable, tailored services that you can count on.
At Arcus we have extensive experience in the major refurbishment, remodelling and build of high-rise buildings for Local Authorities, Housing Associations and Contractors including residential, mixed use and commercial. Our team of specialists are adept at designing and managing complex works, from inception to completion. They are well versed in the building regulations, the new regulatory pathways for high-rise buildings, and implementation of the “golden thread” of information as recommended by Dame Judith Hackitt in her report “Building a Safer Future”.
We are also proficient in providing BIM services to ensure that accurate building information is securely created, updated and accessible, at points throughout the building life cycle between all the disciplines involved in design, construction, maintenance and use of buildings.
Project Example: University of Essex
The Southend Campus of the University of Essex, also known as University Square, is an existing student residential development (HRB) comprising 4 accommodation blocks up to 11 storeys which are interlinked by metal bridges. The scope of work includes the full removal of the existing façade to be replaced with an aluminium external wall façade system, including fire barriers plus a brick faced EWI (external wall insulation) system and associated cills, trims and cappings, all to comply with current standards. Arcus were appointed as lead designer on behalf of United Living who secured the contract to deliver the project on a Design & Build basis for the University.

A full BIM level 2 model was included as an employer’s requirement but as there was no existing model, Arcus proposed a BIM strategy commensurate to the scope of work which was limited to cladding replacement and alterations to external landscaping. This began with a digital survey of the existing façade using a drone and includes the roofscape, courtyards and surrounding streetscape to form a detailed existing 3d model. Material asset data will be contained within new elements of the façade including photographs of the installation process. The client intends to use the model as a permanent record of quality and workmanship for inclusion within the Health and Safety File at handover.
View more of our previous projects here or contact us today to find out how we can help you.